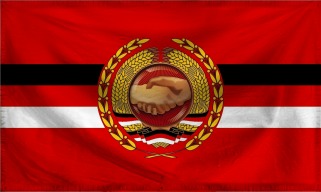| Category: Inoffensive Centrist Democracy | ||
| Civil Rights: Average |
Economy: Frightening |
Political Freedoms: Very Good |
Regional Influence: Auxiliary
Location: Novastralix
1
[Archived] Roman Architecture

 __
__ __
__ __
__ __
__ __
__
__

__

__

__

Roman Architecture is based on the concept of Social Functionality, that is to say that every structure should be designed to ennoble the social experience and comfort of the people that live, work and or in any other way interact with a structure. The design philosophy is often called Romo-Eco architecture in the media. The Eco part coming from a firm belief in the concept of Sustainable architecture. Practically Roman structures are therefore well insulated with good air circulation to reduce the costs of manual heating, ventilation, and air conditioning. Green energy sources such as solar panals and wind turbines are often incorporated into the basic design of larger buildings and house placements are often constructed in such a maner that the house will make the moust out of the daylight.
But even if Sustainable architecture is a permanent focus it isn't by itself the goal of Social Functionality in the architecture. Social Functionality recognizes the human element in relation to the structures and the emotional bound that exists or that should exist in between them. Structures are thus not only designed to be practical to work and interact with but also to give a sense of serenity. Structures are thus often built with the incorporation of green flora in mind, offering open spaces with trees and grass and ample opportunities to see the blue sky. Walkways are generally fenced with trees and green plants to give a sense of nature even in the center of a city. To lead rivers and channels straight through cities are also common as well as the construction of clear waterways surrounded by sidewalks. Grids of waterways and channels are often constructed to divide up larger cities if surrounding rivers allow for it. Open spaces are turned into parks and gardens filled with trees such as cherry or apple trees for their beautiful flowers and these green areas are considered extremely important, particularly in big cities removed from nature and rural areas.
The regular Roman cityscape is crowned by the numerous living residences known as a Wohnpark. A Wohnpark is a highly standardized social housing complex built for low- and mid-income residents. They are a modular structure highly industrialized in their construction and standardized throughout the nation. A standard Wohnpark provides 4,200 family-friendly apartments (65% of homes are with at least 3 bedrooms) and 3,400 underground parking spaces to approximately 13,000 occupants.
The arrangement of the apartments follows the concept of “stacked single-family home” in the form of terraced apartments. To complement this approach, up to the 12th floor planters also serve as a privacy screen. Every home has at least one balcony as a private open space. Balconies also has a bend, allowing for a free 180-degree view to the north and south. The apartments follow the concept of residential kitchens with separate walk-in bedrooms, and a large number of cabinet space. The larger apartments even have a second bathroom provided.
Beyond the basic food stores and restaurants, a Wohnpark also includes 2 medical clinics, 3 schools, 2 day care centers, 1 athletic facility, a library, an administrative building and a shopping mall. Every Wohnpark also has its own rail station for traveling on the public rail transport connecting it to the rest of the cities.
On top of each of the 27-storey cascading blocks, there is an outdoor swimming pool used regularly by 70% of the residents. When too cold outside, they can use one of the several indoor swimming pools. There’s also a sauna, a solarium, and tennis and soccer courts. Of course, there is ample green space, 123,000 m˛, lush enough that one might forget they are in a city let alone a housing project block. Furthermore, saunas are placed on the roofs. In the belly of the narrowing building there is seven swimming pools, a tepidarium and multiple saunas. There is also 32 club rooms that can be hired and occupied by residents for recreational purposes. These spaces were bottomless, unfurnished and passed without predetermined purpose. There are seven roofed “bad weather” playgrounds located inside the building.




 Latest Threads
Latest Threads





